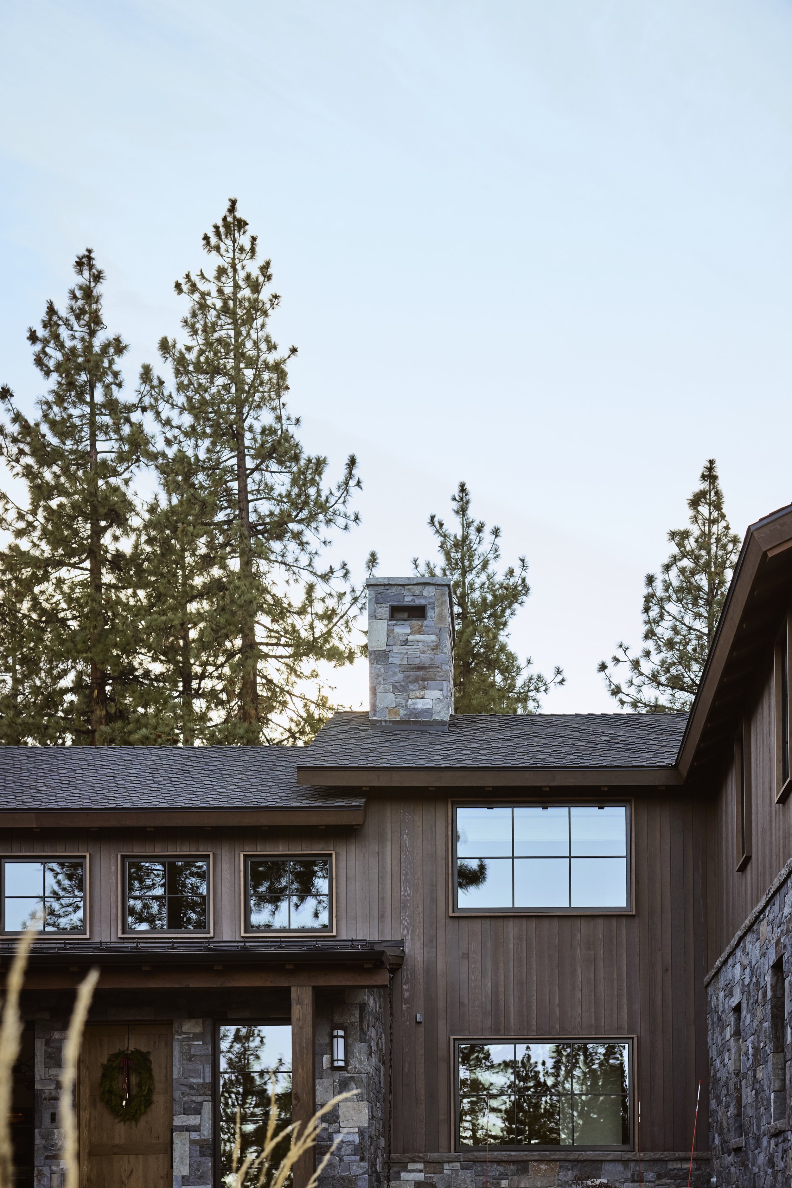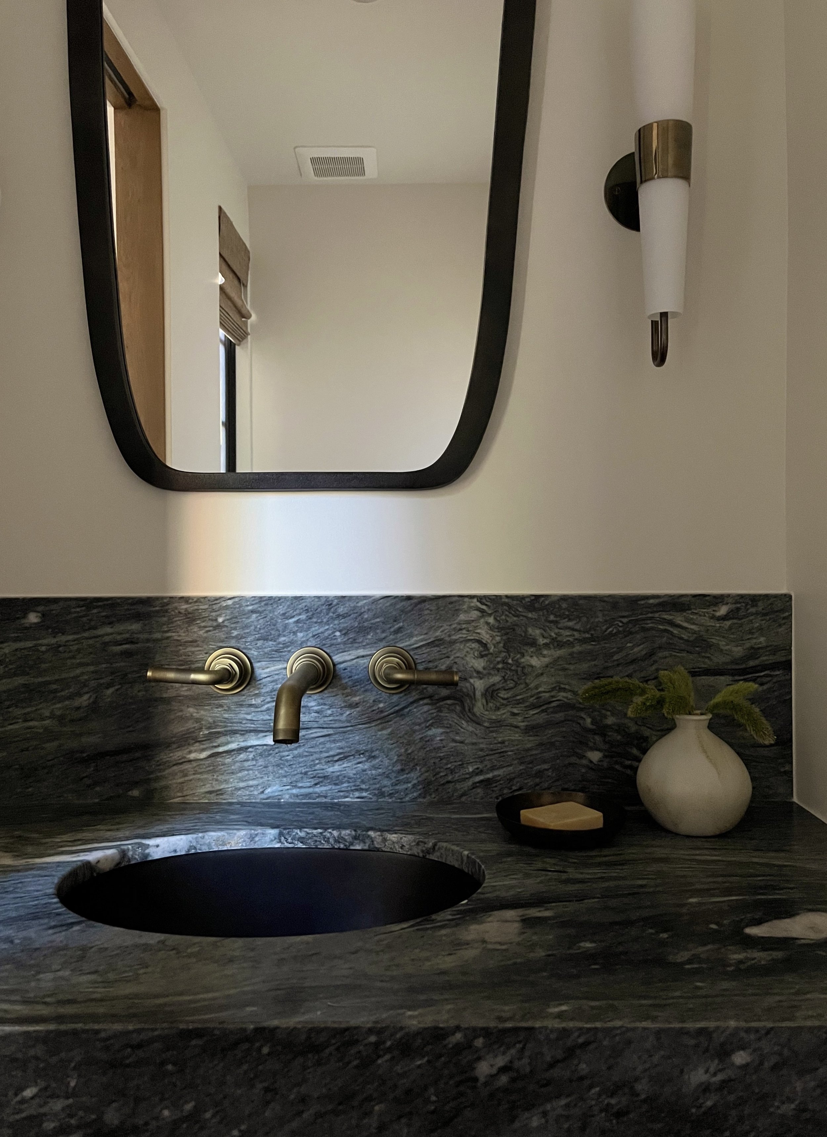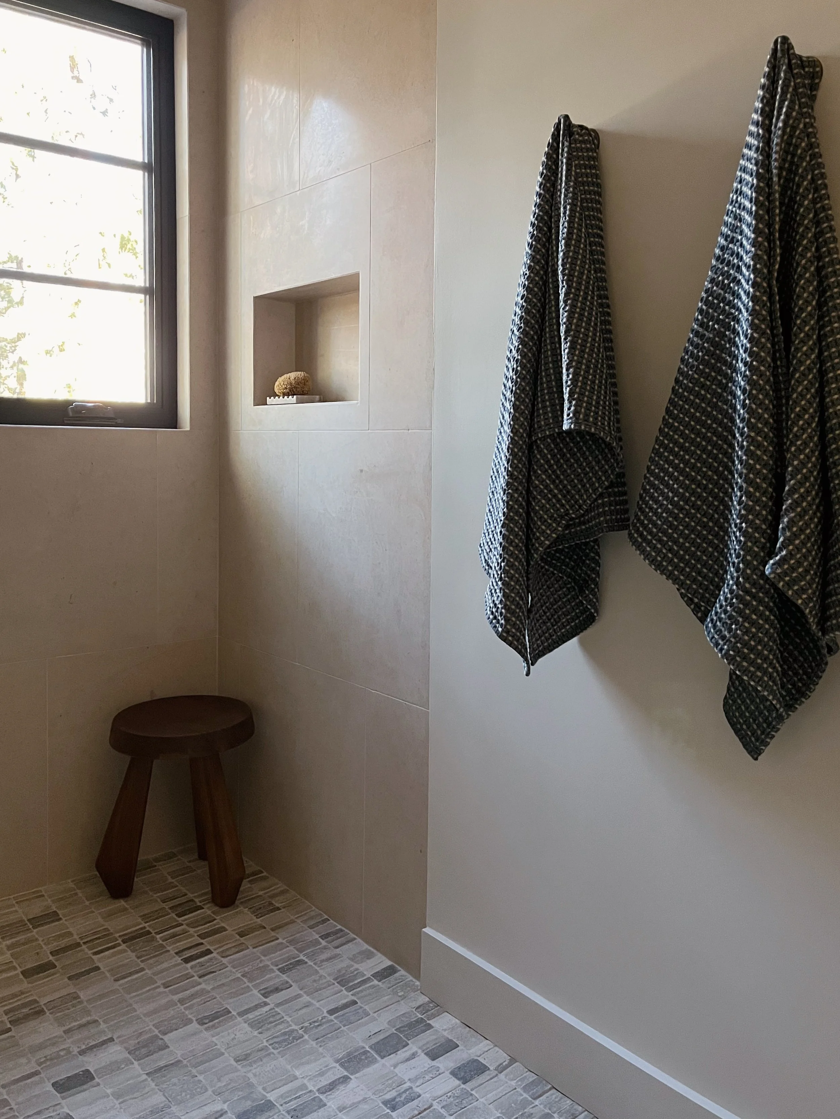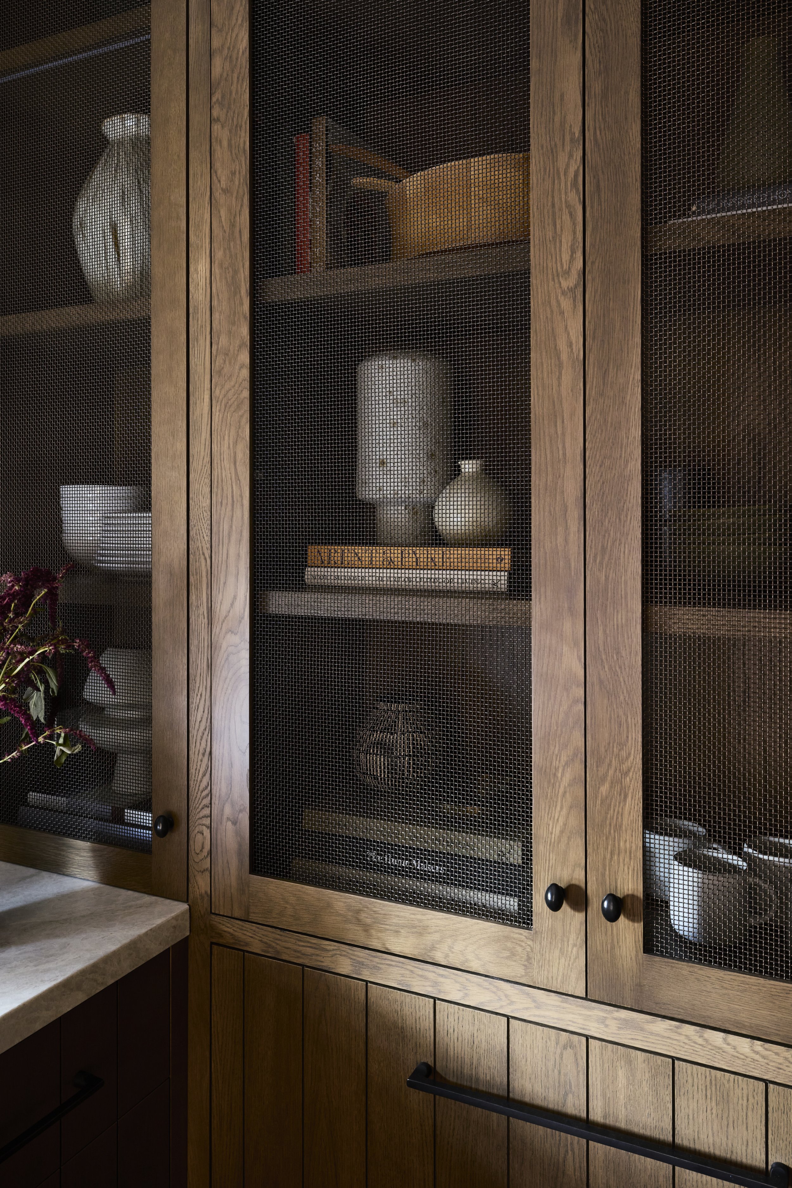
WALTON TOLL HOUSE
This Tahoe family home is nestled on the eastern slope of the Carson Range, protected by national forest land. The material warmth of white oak cabinetry, patinated bronze and natural stone, felt like the appropriate palette against the Ponderosa backdrop. Clean, contemporary cabinet details were juxtaposed against organic tile textures. Expansive windows frame views to the rolling terrain and pine treetops. The back patio is an extension of the interior living space, supporting the family’s frequent entertaining with a sprawling outdoor kitchen, cozy fireplace, and heated spa.
LOCATION
Clear Creek Tahoe
SCOPE
Full-Service Interior Design, Custom Cabinetry Design, Furnishings
BUILDER
Mark Tanner Construction
CABINETRY
Walters Woodworking
The Factory Digital
PHOTOGRAPHY
















MORE OF WALTON TOLL








